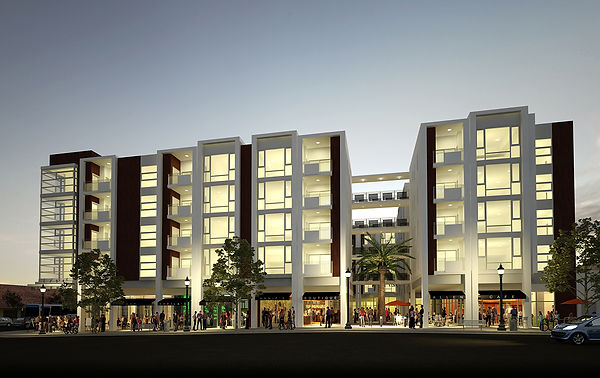


WALNUT & ALLEN HOUSING / MIXED USE
TRANSIT-ORIENTED
DEVELOPMENT
PASADENA
Client: AMCAL
Co-Design Partner
for
Architect of Record:
Gonzalez Goodale Architects
A block from the Allen Metro Station, along a mostly moribund, one-story, car-focused retail street, (Walnut Avenue), the design responded to the transit opportunity and proposed a positive reversal of density and pedestrian activation.
Given the scale of the site, a generous lining of sidewalk retail and courtyards proved feasible, while still allowing some internal surface parking, with the balance of the parking subterranean.
The tonal and rhythmic brightness of the project is an intentional counterpoint to the suburban historic mimicry that has marked Pasadena's outer urban corridors.
Dense only by Pasadena standards, the project offers a bell-weather thesis: Architecture along the region's still-stingy mass transit-ways can be a celebration of transparency and compact sustainability, accelerating human connectivity and human development.
